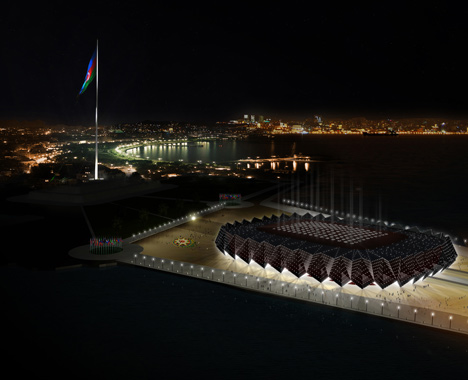Baku Tv tower is popular in Baku as "telequlle".The most popular building is situated Badamdar district and near the city center .
All tv channels` satellite is controlling from there.Also this building is providing service like restaurant.To this restaurant is coming only the rich people from property,social,fashionable level and tourists of this city.
Service is very expensive.But the most important service of this restaurant is that, from this building you can see the beautiful point of views of Baku in the night ,in the afternoon, in the morning.
The restaurant is servicing 24 hours.
All tv channels` satellite is controlling from there.Also this building is providing service like restaurant.To this restaurant is coming only the rich people from property,social,fashionable level and tourists of this city.
Service is very expensive.But the most important service of this restaurant is that, from this building you can see the beautiful point of views of Baku in the night ,in the afternoon, in the morning.
The restaurant is servicing 24 hours.

















































